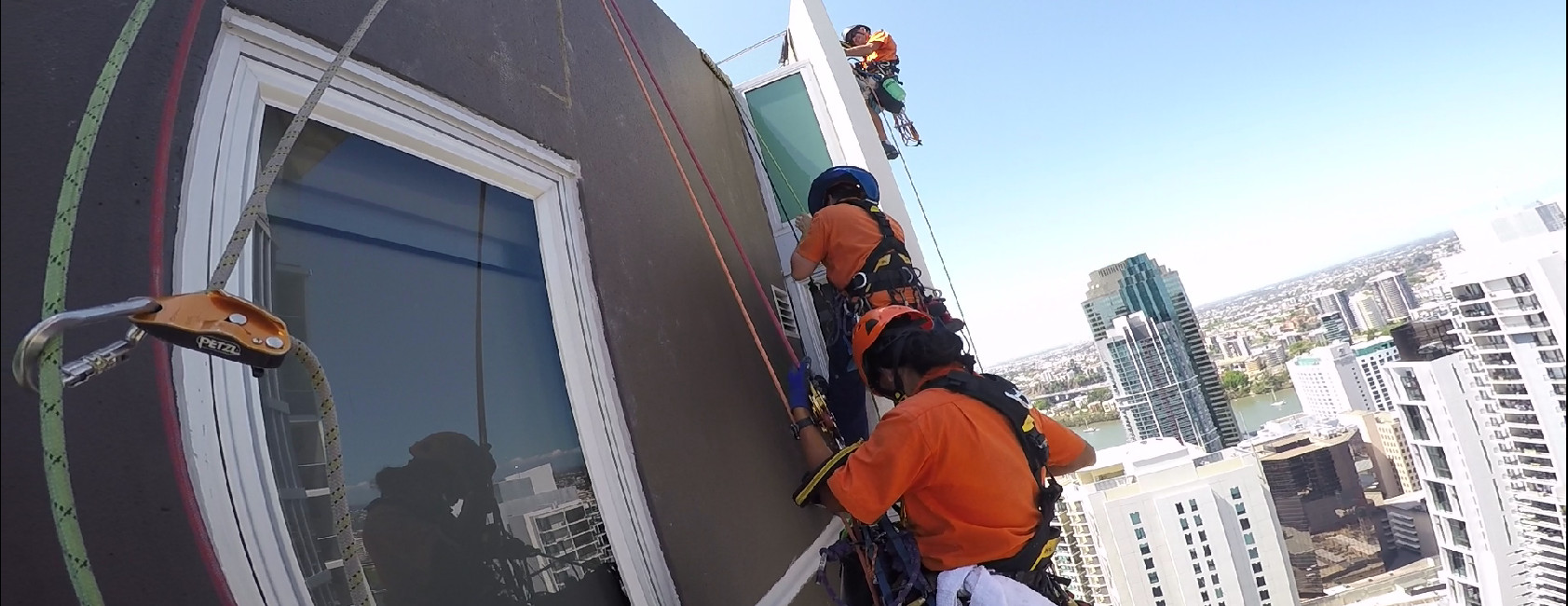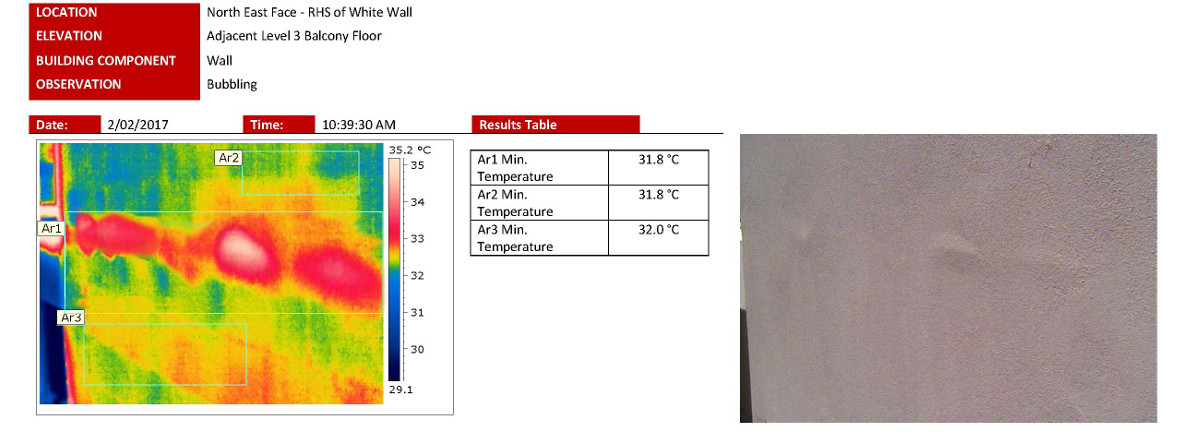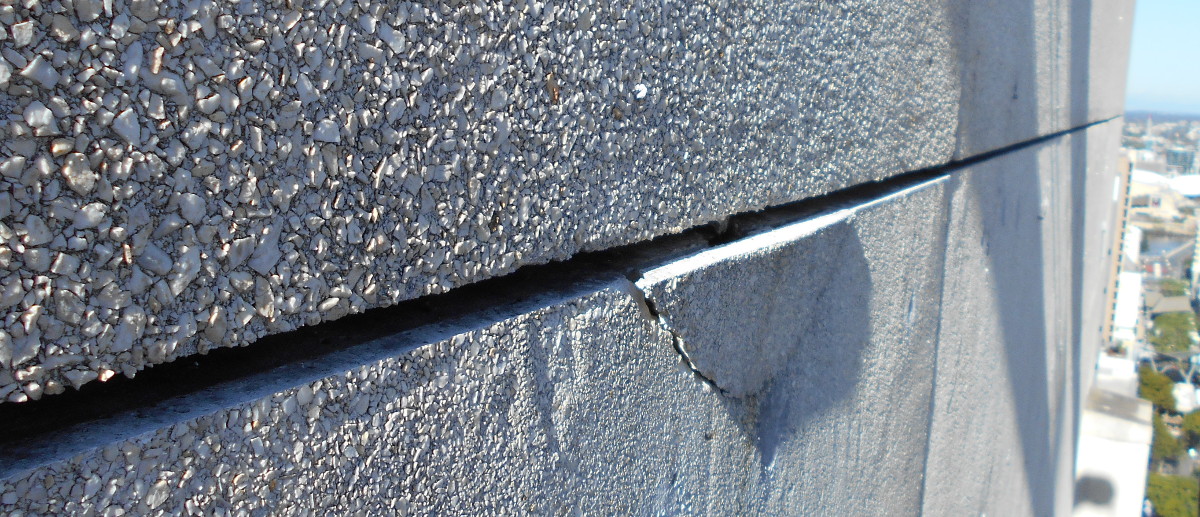
Building Inspections and Risk Reduction
Why inspect the building envelope?
Managing an industrial or commercial building is a task that comes with a unique set of issues and headaches. It is very easy to become overwhelmed with a constant stream of day to day operational issues which leads to one of the most important parts of your building being neglected; the facades and rooftop.
Building facades and rooftops are surprisingly complex and heavily engineered parts of your building. A façade’s complexity often means problems remain hidden beneath the surface. These issues more often than not contribute to the internal maintenance issues you face every day, slowly degrading the structural integrity of your building over time.

The above image shows just how severe the damage behind some minor cracking can really be.
What risks do an inspection help to avoid?
The most common risks associated with a neglected facade are public injury, water ingress, glazing seal failure and unexpected costly repairs.
Public Injury
Water ingress causes concrete spalling (concrete cancer), a process in which the reinforcing steel inside of the concrete which makes up your facades, comes in contact with water, slowly corroding and expanding. The expansion puts unintended pressure on the concrete from inside the slab, eventually causing it to crack and break away. A portion of solid concrete balancing on the face of your building is a severe risk to the unsuspecting public passing below.
Structural Repair and Internal Maintenance
Concrete spalling caught early enough can be repaired, and the source of water ingress corrected and protection improved to ensure future spalling does not occur. Left to continue corroding, façade spalling can lead to incredibly expensive structural repairs. The cost of structural repairs is often compounded by a loss from tenancy vacancies or tenant compensation. Glazing seal failure can lead to water penetration or HVAC temperature loss with a commensurate spike in power costs.
The expansion of concrete spalling can also put extra strain on services running through the inside of your building. If the spalling is left to deteriorate long enough, water may find its way into electrical services or cause damage to tenant property; bills you’ll be left to cover.

A piece of loose render/concrete is a risk that is easily avoided.
What should I expect?
The purpose of an inspection is to give building managers/owners an in-depth look at the health of their building’s façade, inform them of any risks, and advise of any costs they may need to schedule for.
A thorough inspection should ideally follow a workflow and scope similar to:
1. Visual/tactile inspection,
2. Non-destructive testing of problem areas, including a thermographic scan of the building envelope
3. Analysis of the findings by a trained professional,
4. A final report of all observations with costed recommendations for remediation .
The report should include:
• Photographic, and test result evidence for each problem area,
• an analysis of each problem area including its severity and location,
• a priority schedule for remediation based on severity and risk profile,
• a remedial methodology for each type of issue found;
• and a general cost estimate for the types of work that would need to be undertaken.

